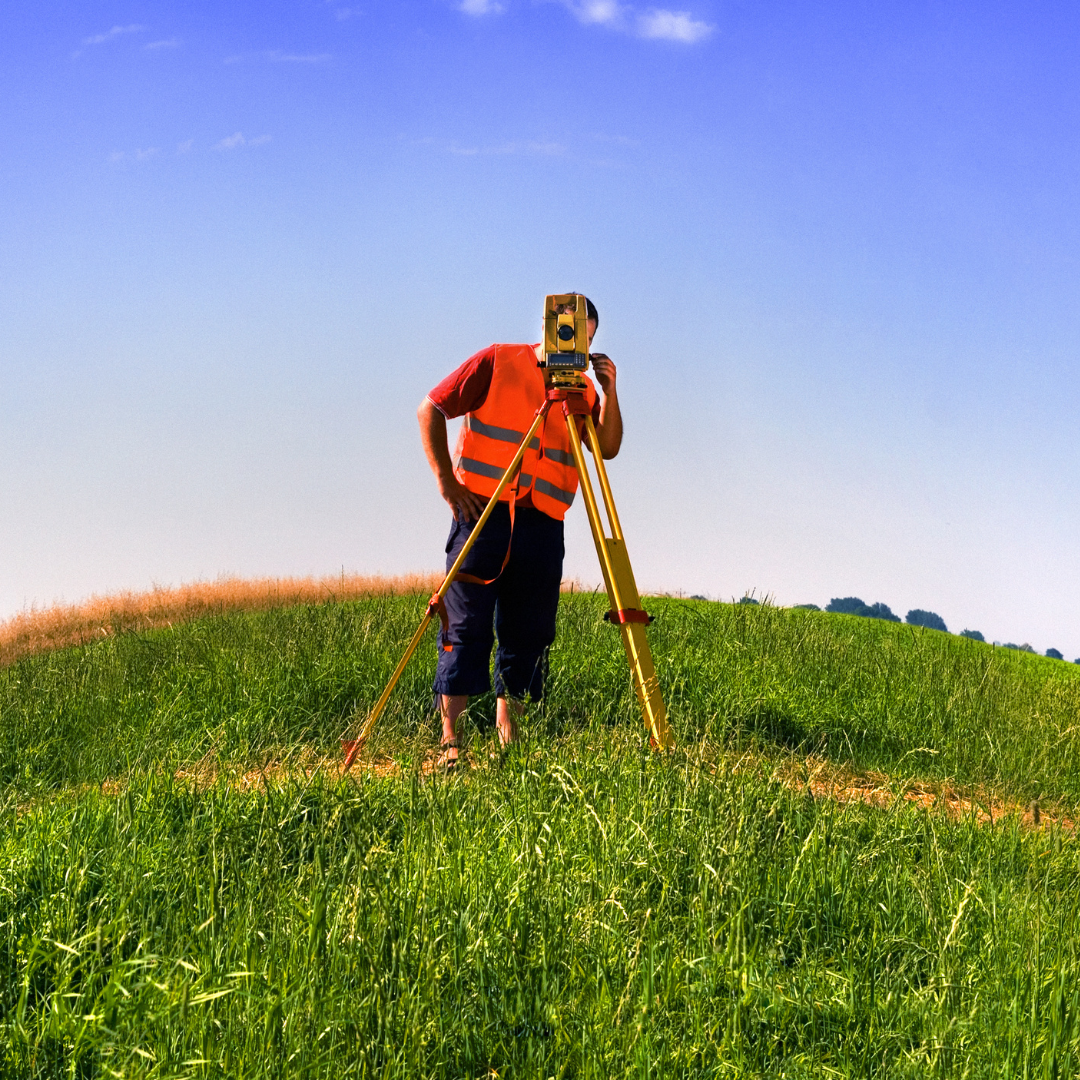Site Assessment & Preparation
Our site assessment process is a crucial part of our custom home design process. It involves analyzing the site where the client wants to build their home to understand the terrain, natural features, zoning regulations, and other key aspects that can affect the design and construction of the custom home. Here are the steps involved in our site assessment process:
Step 1: Site Visit
We send our team of architects and designers to the site for a comprehensive inspection. The team uses specialized equipment, tools, and techniques to document key features of the site such as existing vegetation, topography, orientation, and neighboring buildings.
Step 2: Analyzing Site Data
Our team analyzes the site data collected from site visits, maps, surveys, and geotechnical reports. We use this information to identify essential factors that will inform the design process such as zoning regulations, environmental conditions, and soil stability.
Step 3: Risk & Opportunities Assessment
Our team identifies any risks, challenges, and opportunities the site presents. This may include issues such as flood risk, erosion risk, soil stability, or public amenities like schools, parks, and shopping centers.
Step 4: Design Feasibility
We review and discuss the feasibility of building design concepts for the site with our clients to align expectations with realities. We provide recommendations for conceptual design modifications that are needed to ensure that the client's design objectives can be realized.
Upon the completion of the site assessment, our team will merge the site data with the client's needs, objectives, and budget to create a bespoke design that not only meets technical standards but is desirable for the client's use case.




